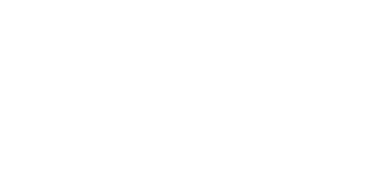services details
Construction Estimating Services
For over a decade, Headway Estimating has provided extremely accurate and thorough estimates and material to a wide range of clients, including home builders, general contractors, subcontractors, engineering firms, investors, designers, and owners. Our in-house construction estimating team consists of skilled estimators, engineers, quantity surveyors, trade experts, and field superintendents that can give your estimates in as little as 24 to 48 hours.
We typically interact with all trades and CSI divisions of construction, such as steelwork, concrete, masonry, electrical, mechanical, lumber, plumbing, finishes, and all industrial, commercial, and residential project portfolios, for the material.

We serve every state in the US, Canada, and Australia with construction services. Our estimators adhere to the stringent rules and regulations set out by the American Association of Cost Engineers (AACE) and the Australian Institute of Quantity Surveyors (AIQS), two organizations that certify American estimators.
Our Services
Bid Estimates: For public or private projects, subcontractors and contractors come to us with their bid estimates and proposals. We use our created building cost estimating database to combine location-specific labor and material pricing data. We have given bid estimates to the subcontractors working on almost every type of project, from basic mechanical HVAC work to airport roadways.
Design Estimates: For projects with fewer information and specifications, design estimates and are produced. Our estimators are constantly accessible to meet the needs of our clients to the fullest extent possible. These projects necessitate assumptions backed by justifications that are ultimately credible and tenable for clients.
Preliminary estimates are frequently created during the project’s preconstruction phase, either right before construction begins or while the project is still in the design phases. Initial approximations are helpful in obtaining financing, creating client budgets, and performing a cost-benefit analysis of the property prior to purchasing and organizing a budget for hiring contractors.
Conceptual Estimates: During the project’s early phases, when there are fewer specifics and specifications planned, the conceptual estimate and are necessary. They must be assessed for the cost-benefit analysis that considers the project’s viability.
Shop drawings for structural steel and MEP: In addition to providing estimation services, we also assist fabricators, manufacturers, and contractors by offering complete CAD shop drawing services that streamline the production and installation of prefabricated parts. For CAD drafting, Solid Works, AutoCAD, and Revit are the programs used.
Monthly Packages: By enrolling in our monthly packages, contractors can save 60% of the cost of hiring an internal construction estimator. Our knowledgeable estimators know how to use approved estimating software with ease. Because of this, they may easily submit bids for more jobs, increasing their chances of getting hired.
Advice: To assist our clients in gaining a better grasp of building costs and budget management, we offer advice.
Benefits of hiring us
Our specialties include material, construction cost engineering, and construction estimating services. The following advantages come with working with us:
We provide a 24- to 48-hour turnaround time.
We offer thorough and incredibly accurate estimates.
Our estimates range from $200 to $500 on average, depending on the extent of the job. This is a very reasonable price.
Our monthly packages can reduce an internal estimator’s cost by 60%.
Our construction estimates have a bid winning ratio of greater than 85%.
We employ trade-specific software and offer consulting services for building software.
The American Association of Cost Engineers (AACE) and the Australian Institute of Quantity Surveyors (AIQS), two reputable American estimator organizations, have rules that our trained construction estimators adhere to.
We offer client service around-the-clock.
Our Construction Estimating Process
Drawing review: Our estimating process typically begins with a study of the client’s plans and drawings, followed by a meeting of material experts and expert estimators to go over the essential elements of the goods and trades that need to be quantified.
Estimation: We employ approved tools, such as BlueBeam, OST (OnScreen), Planswift, and others. after meticulous planning, trade pricing, and identification of key effect line items. We provide the and estimate sheets in Excel sheets, our own template, or the client’s template.
Pricing: After offsetting the value against each pertinent trade and code, we often structure the estimate using CSI or drawing codes. We accept local vendor price in addition to pricing based on zip code. The primary factors influencing pricing are labor pay and political ramifications. additional issues like inflation and material logistics. Site limitations, etc., are taken into account.
Last but not least, a final audit is carried out by a specialist to guarantee the accuracy of the estimate.

